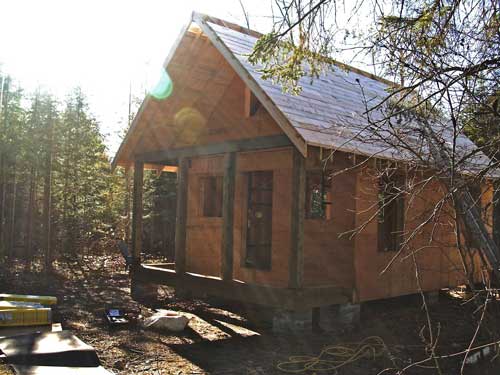
If you need to see the plans and instructions again, you can download them for free at DIY Cabin Building Plans from Steve Maxwell. Since the design is so small and economical, there’s no room for interior walls. The cabin shell costs about $5000 in materials to build, and the floor plan puts a cookstove to one side of the front door, with a dining table on the other side. The area farthest from the door on the first floor will be for sitting, and the loft above is for sleeping and clothes storage. You’ll use the space in a loft most efficiently if you build your own very low bed frames that put the top of the mattress 30 cm or less above the floor. This lets you sleep near the wall where the rafters meet the floor.
One strategy you’ll find very helpful involves masking tape. When your cabin shell is built and weatherproof, place pieces of masking tape on the floor to represent everything that’ll go in your cabin – stove, cupboards, beds, dressers, kitchen table, a couch and anything else you’d like to have. This makes it much easier to visualize your plan and test it out before committing it to wood.
This article first appeared in The Toronto Star on February 5, 2011.