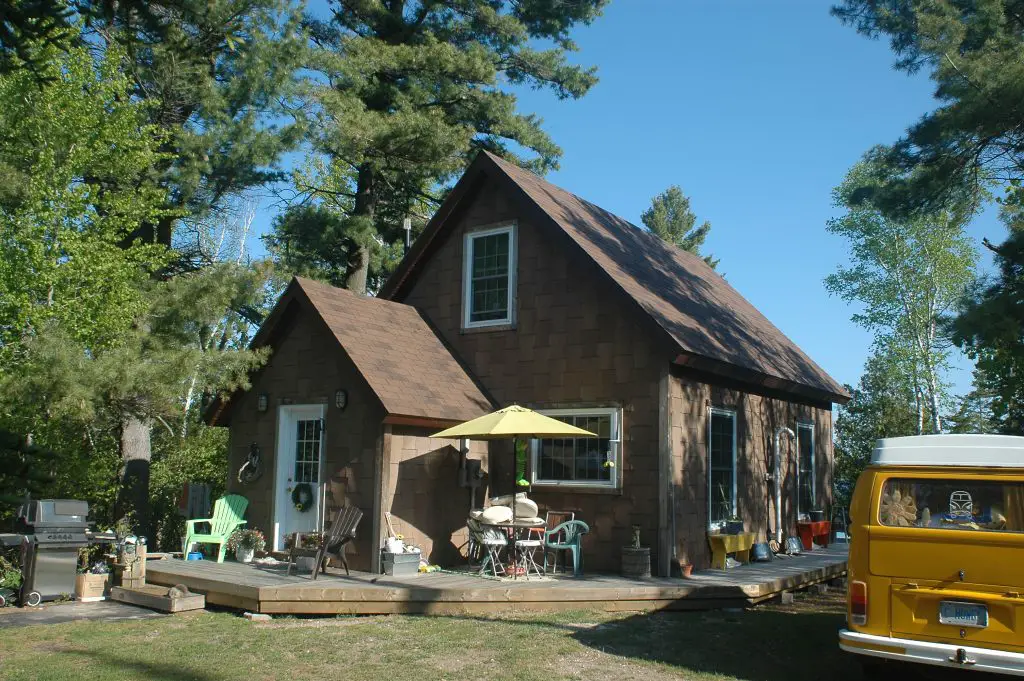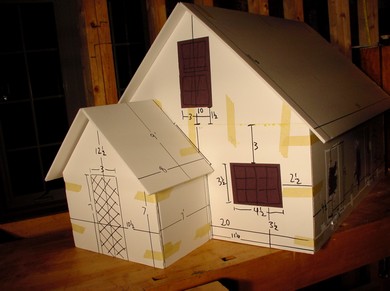UPDATED 29MAY2020
Q: How should my husband and I choose an architect? We’ve bought five acres of waterfront property that’s blessed with interesting topography. We envision a small, green home, perhaps using water reclamation technology and solar energy, incorporating local materials. How should we begin?
A: It sounds like you’ve got a great adventure ahead of you! I can’t recommend a specific architect, but I can give you advice that I’ve discovered by watching and helping lots of other folks tackle projects just like yours. The cottage you see here in the photo below was designed in 2006 with the process I’ll tell you about here. The place has worked out very well, even in its current role as full-time home. My advice for you includes both a caution and a recommendation.

But let me begin with a question. If you wanted to buy new clothes for yourself, would you ask a fashion professional to buy something for you, sight unseen? Probably not. Most of us have particular tastes when it comes to clothes, and we want to exercise those tastes whenever we stock our closets. But somehow, when it comes to custom home design or major renovations, people often turn complete creative leadership over to a professional, somehow believing that this person knows us better about what we like than we do. More than a few people I know ended up regretting the expense and inefficiency of this process, and it’s easy to see why. These clients pay thousands of dollars (sometimes tens of thousands) for an initial concept, only to find out that they don’t share the same aesthetic sensibilities as the architect they’ve stumbled upon. The design gets filed on a shelf, never to be used. Either that or it gets modified – slowly, painfully and expensively – until it bears little resemblance to what it began as (and what you originally wanted).
Just because someone is a skilled architect or designer doesn’t mean they have the same ideas of beauty that you do. In fact, they probably don’t. How could they? Architects are great, but you can’t expect them to pluck a pleasing design out of thin air if you can’t give them a tangible starting point. That’s why you need to take a leadership role during the design phase, and this means working out broad-stroke concepts before calling on a design professional. It’s so much cheaper this way and more fun.
From time to time I coach people building their own custom homes, and I always start by getting them to create a simple scale model of their ideas. Few people believe they can do this at first, but almost everyone has great fun once they get rolling. Just rekindle your creative kindergarten mindset and you’ll amaze yourself. And the outcome is so valuable, too. For 10 or 20 hours of time and $30 worth of foam board, you’ll get an excellent sense of what you really want in a new home.

There are three steps to modeling success: selecting a scale so your model turns out to be a convenient size to build, look at and follow during construction; creating a base for the model and erecting walls and roof; and choosing a material to build from. I find a scale of 1 foot to the inch convenient for medium-size buildings up to about 25 to 30 inches long. One foot to half an inch works for larger buildings; one foot to two inches for sheds.
A clean piece of 3/4-inch-thick plywood makes a perfect base for any model. You can also use 1 1/2-inch or 2-inch-thick extruded polystyrene foam insulation. Just make sure the base isn’t warped because it’ll make precise assembly of walls and roofs impossible.
Foam board offers a simple scale modelling experience. Available at office supply outlets everywhere, foam board has a 6mm-thick centre layer of rigid foam, with bristol board glued to both faces. It cuts cleanly with a sharp utility knife when placed over scrap plywood, and joins together with wood glue and masking tape. Peel off the tape after a few hours and the joint is permanent. I’ve even used labelled digital photos of foam board models as plans for getting quotes on materials, windows, doors and shingles. Print them out or email them. It’s very convenient.
Don’t know where to begin with shape, size and features? Buy a stack of home magazines and discover what you like. Keep your eyes open for houses you like as you drive or walk, then snap photos of them. Experiment with different footprints, roof shapes and window locations on your model. Have fun, make mistakes, then take your best version of the scale model to various architects until you find one who’s on the same aesthetic and philosophical wavelength that you are. It’s especially important that you do a good job aesthetically on a lakeside property. Places like these are precious, and they deserve to have a build that improves the place.
Have you considered an architectural technician instead of an architect? Technicians have less training than architects, but they’re more than skilled enough to design a home or cottage. Architectural technicians also charge less money, leaving you more funds to build with. Many architectural firms use technicians to create designs anyway, charging you the cost, then adding a little more when billing you.