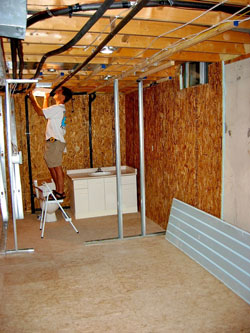
The decision you’re facing is quite common and it springs from the fact that building codes don’t always require basement wall insulation to go from floor to ceiling. Some higher-end homes have full-height insulation, but many houses don’t. And as you’d guess, there are a few different ways to handle the challenge. First, and most importantly, your basement must be completely dry. And don’t let wishful thinking get the better of you here. Bone-dry or don’t finish at all. Since typical code-minimum walls don’t have any sort of framing present (usually just a blanket of floppy, foil-backed fiberglass like you’ve got), you must either build a frame, or strip the existing insulation off and replace it with something else. My preference for basement walls is to insulate with rigid foam, then fasten wall board on top. Barricade wall panels are a unique Canadian option that includes extruded polystyrene foam factory bonded to a layer of waferboard. The panels sit directly against the foundation wall, held in place with screws driven into the masonry. Drywall gets fastened on top with screws driven into the wood.