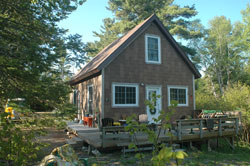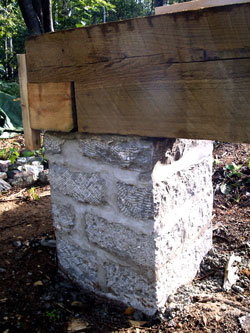One bright side of a world preoccupied with financial doom and gloom is that moderation and frugality are back in fashion. Or at least they’re starting to be. As a naturally moderate and frugal person, I’d resigned myself to feeling out of step with a world infatuated with massive McMansion houses and an apparent disregard for ever-higher levels of personal debt. But economy is back in vogue again – at least for a while – and I’ve got a whole house worth of practical, hands-on ideas for modest, owner-built structures to share with you right here. I’ll tell you all I can in the space I’ve got, then delve into more details during my free seminars at The Great Outdoors & DIY Weekend happening November 25, 26 and 27 at the International Centre in Mississauga.
 My oldest son, Robert, is 21, and rather than see him head towards a lifestyle that revolves around a big, fat, long-lasting mortgage, I encouraged him to try the “small is beautiful” approach to creating his own place without debt. He’s putting this philosophy into practice right now, building a 600 sq.ft. cabin that’s ideal for a lakeside lot or even a full-time home for a cozy couple in town. Over the years I’ve helped other people create efficient, small houses too, and though they demand more careful selection of the stuff you have in your life, living lighter does have its advantages.
My oldest son, Robert, is 21, and rather than see him head towards a lifestyle that revolves around a big, fat, long-lasting mortgage, I encouraged him to try the “small is beautiful” approach to creating his own place without debt. He’s putting this philosophy into practice right now, building a 600 sq.ft. cabin that’s ideal for a lakeside lot or even a full-time home for a cozy couple in town. Over the years I’ve helped other people create efficient, small houses too, and though they demand more careful selection of the stuff you have in your life, living lighter does have its advantages.
Robert didn’t have any building experience before he started this project, and you don’t need any before you succeed, either. Building a little house isn’t brain surgery, and there are many books, magazines, online resources and DVDs that’ll show you all the hands-on techniques required. Success isn’t so much about how smart you are as it is about how badly you want results. Does this sound like your kind of thing? Here are four over-arching design values, each tied to specific examples of how they playing out in small, carefully-built houses:
- Modest proportions
- Authentic materials
- Energy efficiency
- Durability by design
These are the features that make an optimal house in my book, and they’re especially important when building budgets are small. Robert’s cabin sits on ten 18-inch x 18-inch stone pillars made using local limestone that was free for the taking. This is an approach that’s completely practical in all areas of cottage country and most rural building lots, though this traditional technique is almost completely forgotten. Total cost for the masonry part of the foundation was less than $400, including cement and sand for mortar, and metal hardware to anchor the floor frame. The stone also happens to look better than concrete or blocks ever will. A coat of water repellent on the pillars every few years keeps the mortar like new forever.
 With no basement underneath, measures need to be taken to insulate the floor, and this is where sheets of 2-inch-thick extruded polystyrene come in. They go down over the plywood subfloor, with a layer of 5/8-inch plywood anchored on top with screws driven into joists. The finished floor goes down on top, with only the foam supporting the second layer of plywood.
With no basement underneath, measures need to be taken to insulate the floor, and this is where sheets of 2-inch-thick extruded polystyrene come in. They go down over the plywood subfloor, with a layer of 5/8-inch plywood anchored on top with screws driven into joists. The finished floor goes down on top, with only the foam supporting the second layer of plywood.
Every great home should be inexpensive to heat, and this is where spray foam insulation pays off. Although more expensive than batts, spray foam delivers a structure that uses roughly half as much energy as conventional construction. Foam application can be contracted out to a professional, or you can do it yourself with a spray kit. I’ve used Tiger Foam (888.844.3736) in the past with great results.
Exposed wood looks great, and in a country blessed with great forests, more of it should be visible in our houses. All the 6×6, 6×8 and 8×12 timbers Robert used came special ordered from a local building supply yard, with a number of joints held together with hidden Timberlinx (877.900.3111) metal hardware.
Exposed 2×6 rafters and real wood roof boards are one of the features that make old-time cottages beautiful on the inside, but you almost never see this detail in modern, winterized structures because of the need for insulation. But by adding sheets of foam insulation on top of the roof boards, followed by a layer of plywood then shingles, you get old-time visual charm inside with energy efficiency, too. Be sure to put a layer of tar paper down on top of the roof boards before the foam, to prevent condensation and frost build up during cold weather. A 45º chamfer routed on the bottom edges of the rafters makes them look great.
Visually optimal door and window proportions, attic loft ventilation, natural siding options and off-the-grid energy systems make up the rest of my small-is-beautiful homebuilding philosophy. I’ve figured out all these details, and if you want to learn more, you know where to come. The Great Outdoors & DIY Weekend is four shows for the price of one, which is itself a pretty good deal.