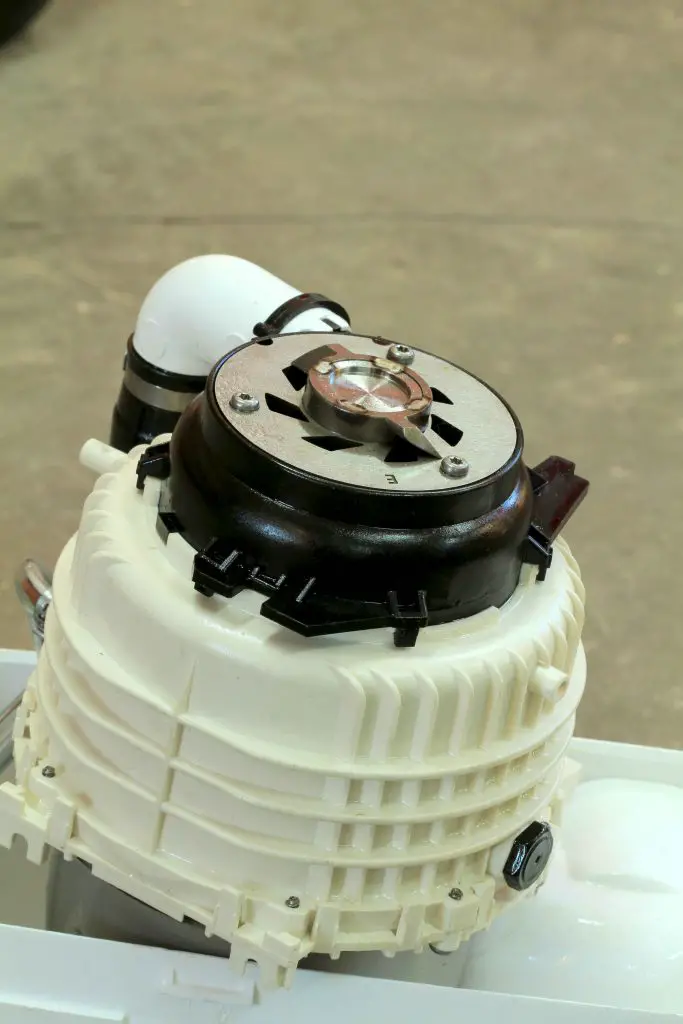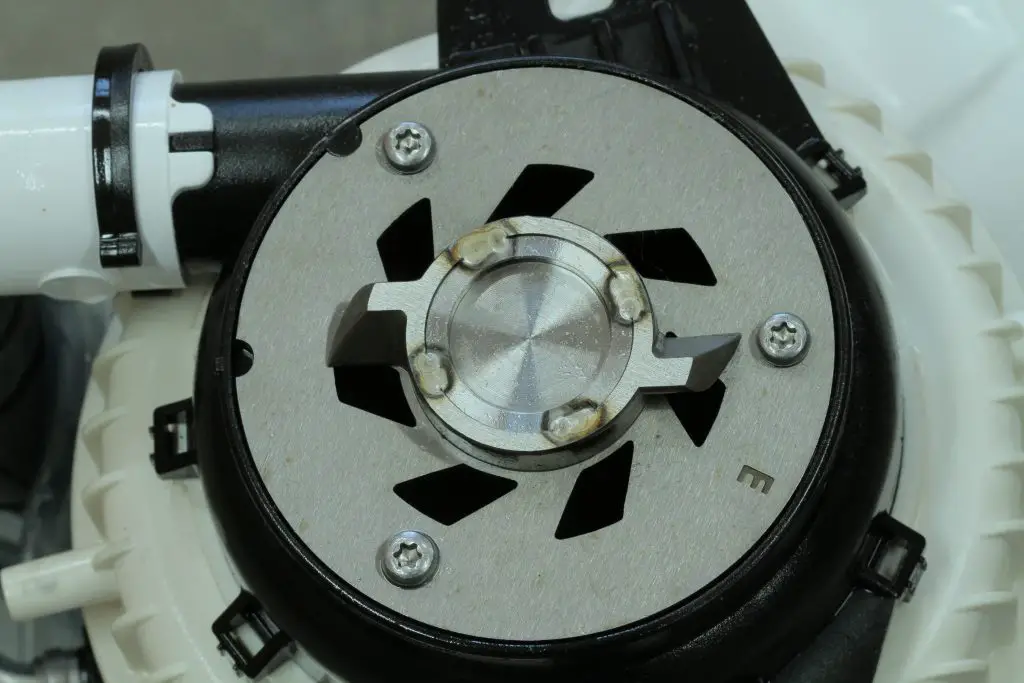UPDATED 17Jul2020 + video below: How do you install a bathroom where drain pipes don’t exist? How do you install a bathroom where drain pipes can never be installed practically? This is a challenge that’s stopped more than a few home renovation plans, but it doesn’t have to. And to understand the solution, you need to understand more about the problem.
The Basement Bathroom Challenge
All ordinary bathrooms must hook up to drains that flow by gravity, because gravity is the force that makes water flow away as it should. Trouble is, not all potential household locations can be fitted with the large-diameter sloped drains required to make it happen. In fact, most areas do not. That’s because big drain pipes need to be worked into structures at the earliest phases of construction, but it’s impossible to see all future needs at the blueprint stage. If your basement floor sits at a lower level than the main drain leaving the building, for instance, regular toilets, sinks and showers won’t work. If the spare bedroom that’s never used anymore doesn’t have plumbing roughed into the floor, it would be massively troublesome to install the 3” or 4” diameter drainpipe and vent required to convert it into a bathroom. If the attic you’re renovating doesn’t have pipes of any kind, you’re looking at a messy and expensive campaign to get big drains into place to have a bathroom up there. All this said, there is at least one option for making bathrooms happen without immediate access to conventional drainage systems, and I’ve been looking closely at how it works.

Toilet & Sink With a Pump
Imagine a toilet that drains through nothing larger than a 3/4” diameter pipe. Imagine if this toilet system could also pump the water it handles uphill. No need for big, sloped drain pipes. This is what a company called Saniflo (800.363.5874) makes happen. They’ve been around for 50+ years, and I’ve known about them for the last 25. They have a good reputation around the world, and a strong presence here in Canada. What I haven’t seen until recently is how their systems work on a mechanical level. How, exactly, do they make it possible to hook up a toilet to a pipe that’s less than 5% of the cross-sectional area of a normal toilet drain pipe? What I found after pulling a Saniflo unit apart in my shop is an interesting combination of simplicity and heavy-duty design.

Bathroom-Specific Solutions
The main part of the system is something called a macerating unit. The particular model I worked with is called Sanibest, and it’s shaped like a toilet tank, except that it’s made of white plastic and plugs into a wall outlet for power. A specially-designed, 6 litre-per-flush porcelain toilet connects to this macerating unit, with additional ports for accepting 1 1/2” and 2” drain lines from a sink and shower.
The heart of the macerating unit reminds me of a blender. You’ll find an oil-filled, motorized assembly that unbolts from inside the reservoir after opening it up. Flip the motor over and you see where the dirty work happens. A pair of heavy, angled blades rotate over the intake ports of the macerator. As waste is drawn in, it’s sliced to smithereens, then pumped up and out. The operation is noisier than a conventional flush toilet, but only operates for a short time after flushing.
Key Elements to Keep in Mind
Installing a bathroom without existing plumbing involves drain pipes that are small enough to mount externally, on the inside face of walls. It’s still necessary to slope these pipes the proper amount (1/4” of drop for every 12” of horizontal run). The macerating unit also needs to be vented, to allow air to enter the system to replace the volume of water pumped out. The model I looked at is strong enough to lift wastewater 18 vertical feet, while also pushing it horizontally anywhere from 60 to 240 horizontal feet.
Building a bathroom without access to big, sloped drains requires more technically complicated hardware, and this does mean more things to break over the years. That said, today’s technology has advanced to the point where reliability isn’t much of an issue. All that really matters is the ideal location for your new bathroom.
Click below to watch a detail video tutorial on how basement drains work, including the use of the type of sewage pump system made by Saniflo.