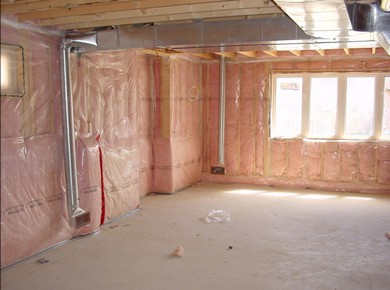A friend of mine lives in the same rural Ontario farmhouse where he grew up in the 1930’s, and this lets him tell the best story I’ve heard in support of insulation. Every winter morning as a boy, he’d wander downstairs to find a crust of ice on water buckets in the kitchen, something that lasted for about an hour until heat from the wood stove warmed the house. And even though his place is still heated entirely by wood today, sub-zero indoor temperatures are a thing of the past. And that’s mostly because of the fiberglass insulation added during renovations over the decades.
Just about the time my friend remembers drinking ice water every morning with breakfast, Owens Corning was developing a manufacturing process to produce glass fibers in large enough quantities to become economical for use keeping homes warm. That was 1932, and since then fiberglass insulation has become a standard feature of Canadian house. It’s easy to install and works well at a reasonable price, but there is a problem.
Despite its attributes, fiberglass insulation has a weakness. It’s open structure and low density means it’s vulnerable to the formation of rot-promoting condensation inside building cavities, a fact that even some trade professionals don’t fully understand. This is why building codes in cold-climate areas demand the installation of what’s traditionally called a vapour barrier on the warm side of insulated areas. Trouble is, this doesn’t always happen. The missing link is motivation of the sort that comes with an understanding of why the condensation hazard is so serious and how to avoid it. Without this understanding, corners are cut because vapour barriers seem so futile at first glance.
 Let’s say the relative humidity of air in your home is 50% during winter. If it’s allowed to, this indoor air will creep into wall and ceiling cavities on its own, and as it does this air gets colder. The main thing to understand about relative humidity is that it’s relative to temperature. The colder the air, the less moisture it can hold. So as indoor air cools within your walls, it’s relative humidity climbs, even though no new moisture is being added. At some point during its journey between your 22C living room and the minus-22C blizzard outside, indoor air will reach 100% relative humidity. And if it gets cooler still, tiny droplets of water will appear out of nowhere within walls and ceilings. I know one roofing company owner who gets dozens of calls each spring when internal frost melts in fiberglass-insulated attics, causing what looks like roof leaks but isn’t. He thinks fiberglass should be outlawed because it causes him so much aggravation, but it’s not the fault of the insulation. The issue is improper vapour barrier installation that allows frost to form in the first place.
Let’s say the relative humidity of air in your home is 50% during winter. If it’s allowed to, this indoor air will creep into wall and ceiling cavities on its own, and as it does this air gets colder. The main thing to understand about relative humidity is that it’s relative to temperature. The colder the air, the less moisture it can hold. So as indoor air cools within your walls, it’s relative humidity climbs, even though no new moisture is being added. At some point during its journey between your 22C living room and the minus-22C blizzard outside, indoor air will reach 100% relative humidity. And if it gets cooler still, tiny droplets of water will appear out of nowhere within walls and ceilings. I know one roofing company owner who gets dozens of calls each spring when internal frost melts in fiberglass-insulated attics, causing what looks like roof leaks but isn’t. He thinks fiberglass should be outlawed because it causes him so much aggravation, but it’s not the fault of the insulation. The issue is improper vapour barrier installation that allows frost to form in the first place.
Doing justice to the vapour barrier challenge goes beyond what can fit here. Typically, the job involves installing a continuous layer of clear polyethylene plastic inside a building, but experience shows this isn’t happening often enough. Although the job isn’t difficult on large flat areas, it is more of a challenge around windows, exterior doors, electrical boxes and areas where partition walls and floors meet exterior walls. This where the use of acoustic caulking and strips of plastic woven into the building frame should be used. And here are the best Canadian technical resources to help you succeed in one of the most poorly-handled areas of construction. Whether you’re doing vapour barrier work yourself, or hiring out, it pays to be informed.
Publications by Canada Mortgage and Housing Corporation
Canadian Wood-Frame House Construction (item#NHA 5031) Basic illustrated strategies for vapour barrier installation in wood frame buildings.
Healthy Housing Renovation Planner (item#NHA 2172) Describes vapour barrier strategies for homeowners involved in renovations.
Renovator’s Technical Guide (item#NHA 6993) A very technical description of water vapour movement within a building frame.